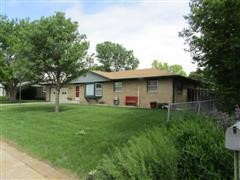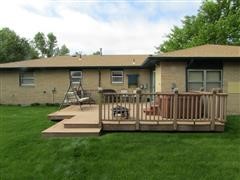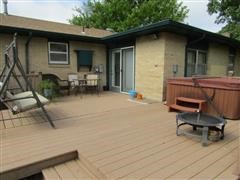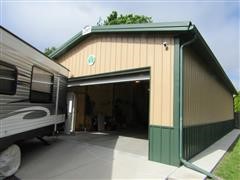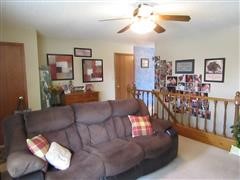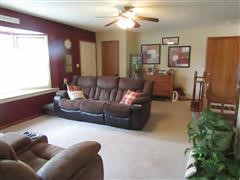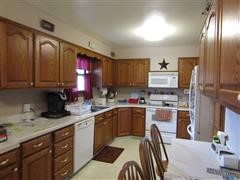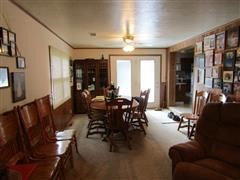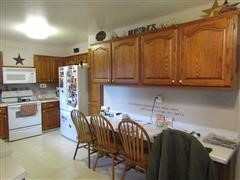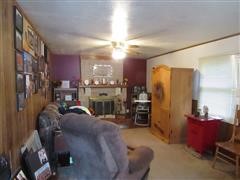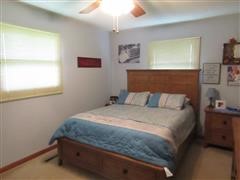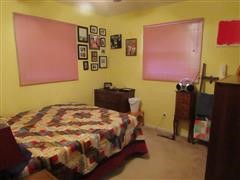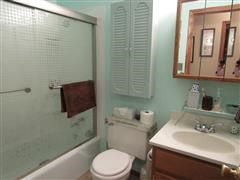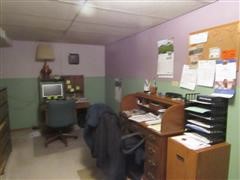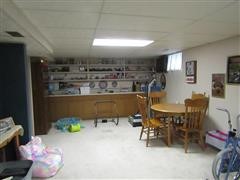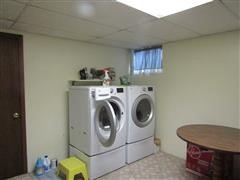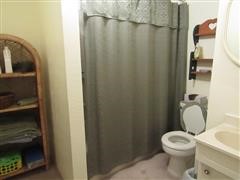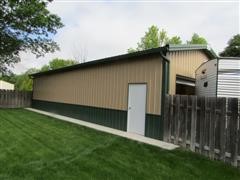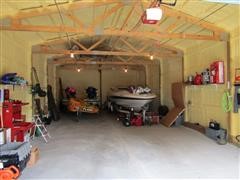To make an offer…See More
Contact Form
Message has been successfully sent.
Address: 1285 N. Brookside, Colby, KS 67701
Legal Description: LOT 9 BLOCK 5 IN THE EASTERN HEIGHTS ADDITION TO THE CITY OF COLBY, THOMAS COUNTY, KS
Not just a HOUSE…A HOME!
Call or text Molly today to make your appointment to view this newly listed, lovely home. This brick ranch style home is in a great area and you will love the large lot, which is an exception to the standard lot.
The home offers an attractive south front, and you will have less snow removal in the winter months and lots of sunshine to drift into the bay window and allow the sunlight to dance across the floor. The large living room will allow easy placement of furniture pieces.
The inviting kitchen is full of attractive cabinetry and an eating bar. The kitchen has easy access to the bump out family room, which can also have placement for a formal dining area.
The open staircase leads to a finished basement with family room, bedroom, office, laundry, bath and storage. This area is a great area for kids and teens to gather, family movie night, or for guest to stay.
The well-maintained yard has sprinklers and the lush green grass. There is a large deck just steps from the bump out family area. The deck will allow you to enjoy cookouts and visiting with family and friends in the privacy of your fenced rear yard.
The accessory building is a huge bonus. The building is insulated and there are security cameras. This large building can house many toys and be a wonderful hobby area.
This is a home, you are sure to fall in love with. A home where you will create and cherish many, family memories. Call or text Molly today 785 462-5203 and schedule your private viewing.
CONST: Frame /Brick
HEAT: Forced Air Gas
2020 TAXES: $3948.34
AGE: 1975
A/C: Central
YARD SPRINKLERS: X
LOT SIZE: 10,875 Sq Ft
FENCE: X
BUILDING: 21’ x 48’
GARAGE: 2 Car (A)
DECK & PATIO: X
FIREPLACE: X
MAIN FLOOR: 1638 SQ FT BASEMENT: 1170 SQ FT
LR: 13’8” x 20’ BR: 10’ x 11’ FR: 13’ x 26’ BR: 12’ x 12’10”
KIT: 9’ x 20’ BR: 10 ½’ x 11’ UTIL: 11’ x 12’ OFFICE: 9’ x 17’
FR: 11 ½’ x 29’ MBR: 10 ½’ x 15’ BATH: Full OTHER: Storage
BATH: Full MBATH: 3/4
APPROXIMATE TOTAL FIN SQ FT: 2,808 SQ FT
Molly J Oliver/BigIron Realty is acting as a Transaction Broker/Agent on this property not as a
seller’s agent. Private viewing by appointment only.
* Building (accessory in rear yard) new in 2016 21’ x 48’. Insulated walls, electricity, and security camera. Easy access to building by alley.
* Trek Deck in back yard 20’ x 22’
* Full yard sprinklers
* Brick home
* Newer interior and exterior paint on home
* Open staircase to basement
* Built-in shelves and cabinets in the basement family room area
* Fireplace has not been used by the seller and is currently plugged but can be opened to use
* Water softener
* Ring Security cameras
* Roof is about 2 years old
* Great location
* Sale is contingent on seller securing another home
* Including personal property “as is”: Range, Refrigerator, Dishwasher, Microwave, Blinds, Water Softener
Location
Additional Resources
Terms
Please see each Lot for specific terms.

